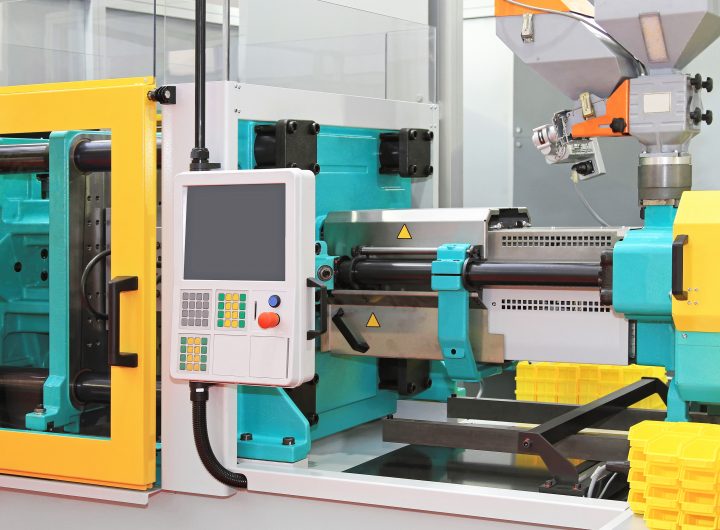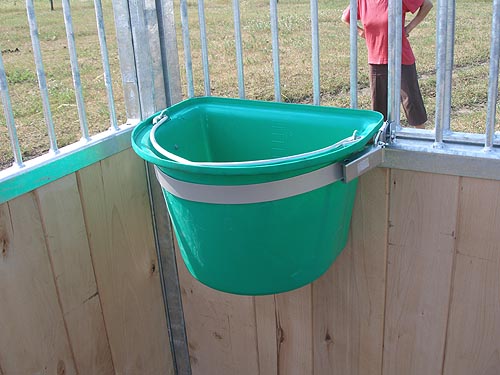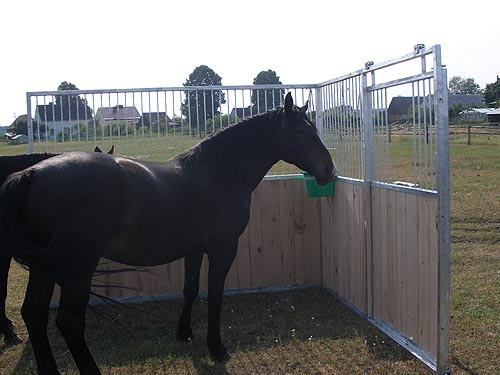– Supporting elements of the structure made of hot-dip galvanized steel,
– cladding (walls and roof) with trapezoidal metal sheets with the possibility of using sandwich panels,
– standard dimensions: width 5 m, 6 m, 8 m, 10 m and 12 m, height 2.8 m, 3 m or 4 m, any length.
– hinged or sliding doors,
– the set includes windows in the walls and skylights in the roof,
– colour according to RAL palette
– installation according to the provided instructions, possible installation on request of the customer, any building permits are to be arranged by the customer.










